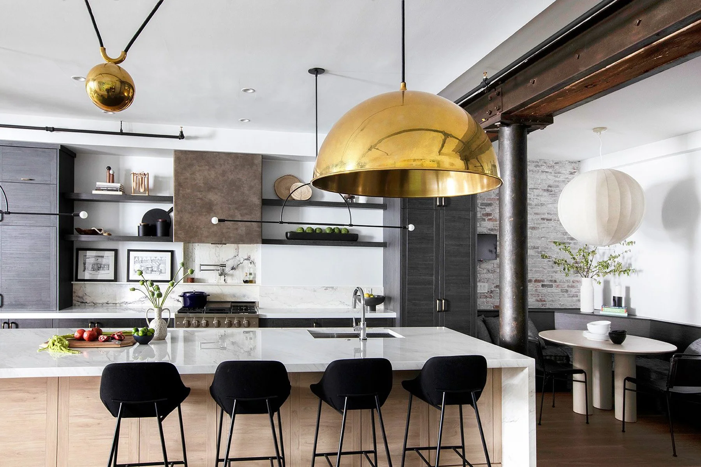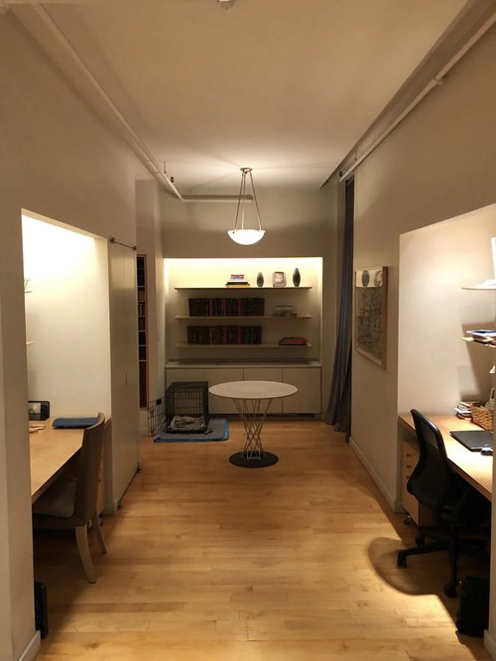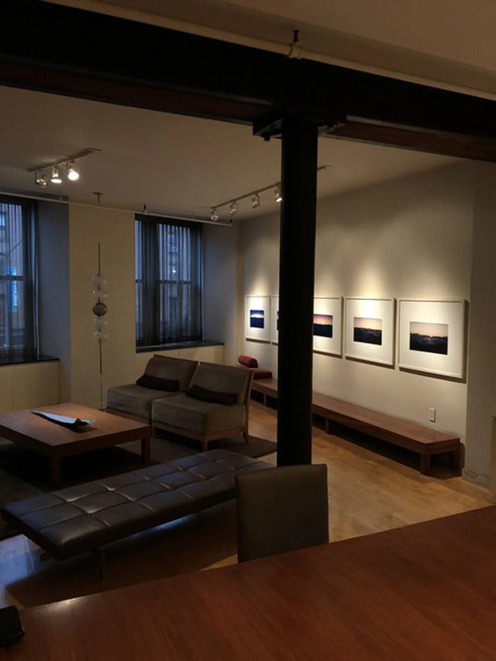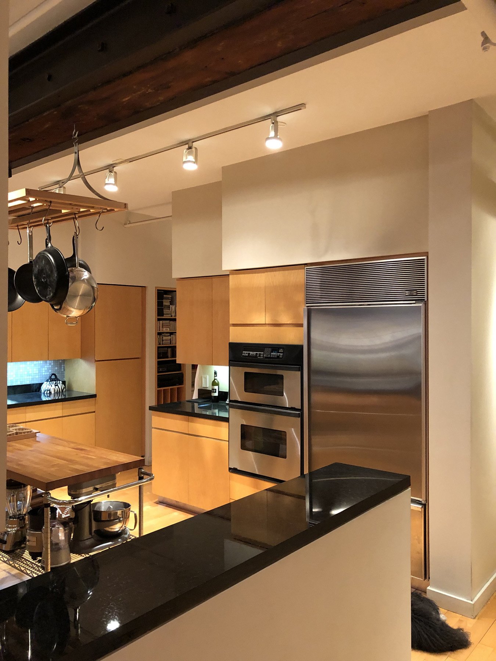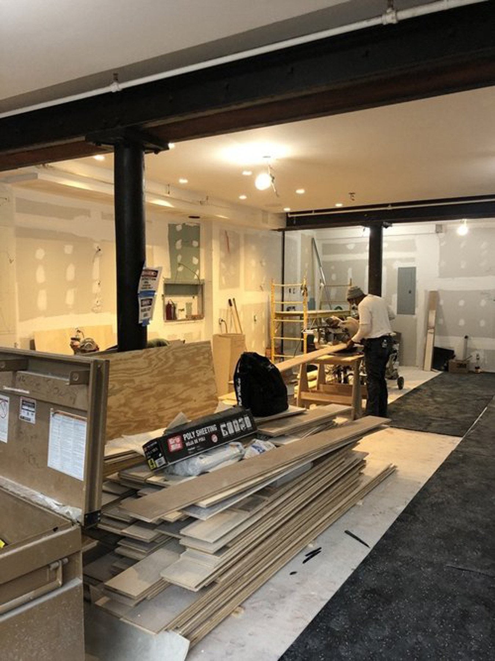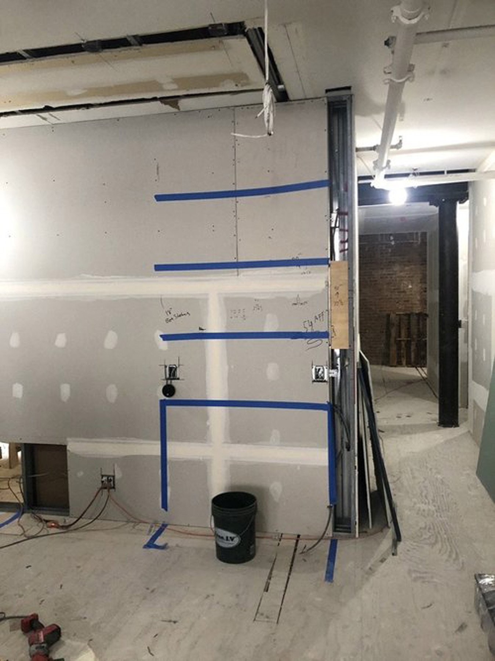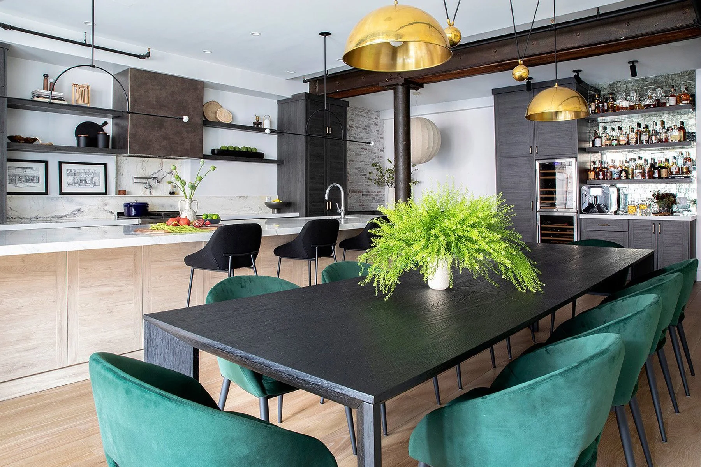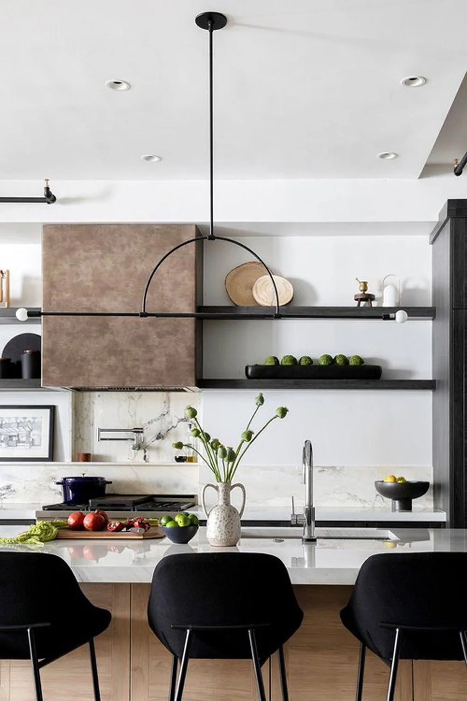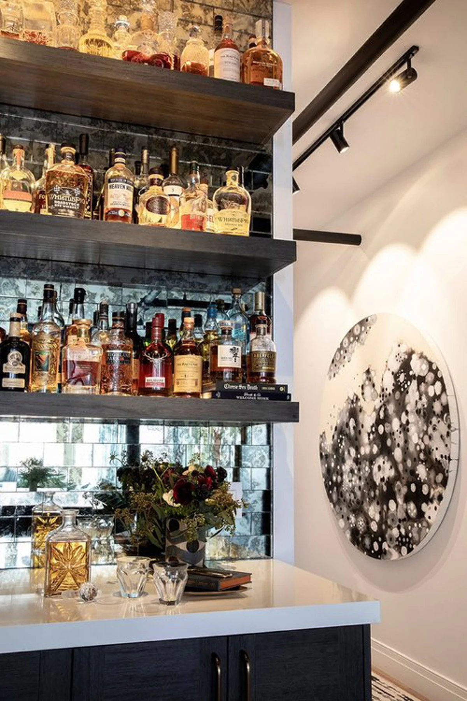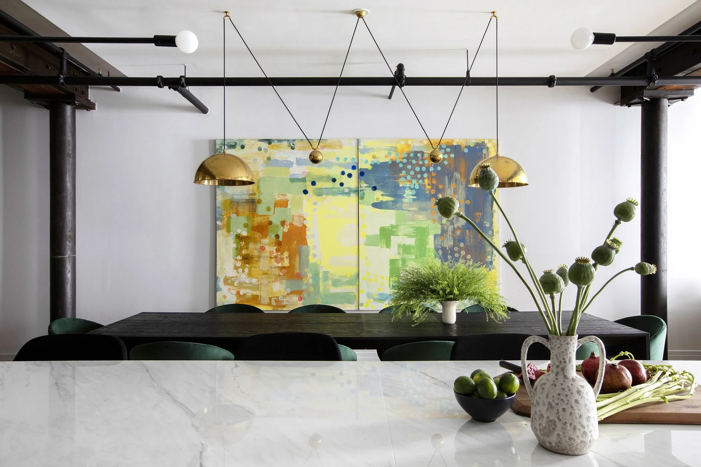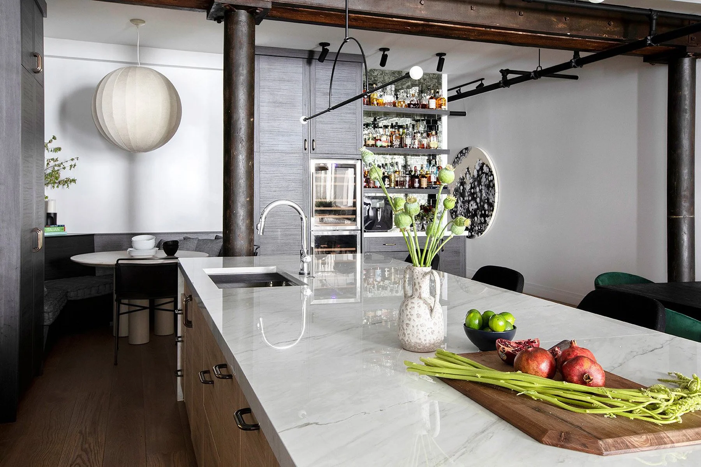NYC Loft Transformation (Part 2)
Intro
One of our most interesting projects to date, this NYC loft remodel was full of unique design challenges. If you missed Part 1 about the living room, click here to take a peek. You won’t believe the floor plan which required a lot of creativity! Today in Part 2, we're diving into the kitchen. The home owner is a chef and his family who entertain a lot, so this was about reconfiguring the flow, honoring the loft’s industrial roots, and building a layout that made their everyday life feel effortless.
The Original Layout: Functional, But Fragmented
When this Meatpacking District loft was converted into apartments in the late ’90s, the kitchen was tucked behind a peninsula and wrapped around a structural column. It was dark, disconnected, and far from the open-concept design today’s families expect, especially this one, where entertaining is a lifestyle. Plus, that column in the middle of the work area, completely impractical.
The Big Flip: Form Meets Function
We knew early on: to unlock the space, the kitchen had to move. After extensive floor plan studies and a few hard-won approvals, we flipped the entire layout, stretched the kitchen out, and relocated plumbing and electrical risers to shift the kitchen to the back wall. Costly? Yes. Worth it? Absolutely. This change allowed us to anchor the space with a 16-foot island nestled between two original cast iron columns, a rare luxury in any New York City renovation. Fighting for this change is not for the faint of heart and luckily for these clients they picked the right team to fight for them; we knew that once the risers were moved we would end up with a layout that truly celebrated the space properly.
Design That Performs
This chef’s kitchen is as hardworking as it is beautiful. We opted for two-tone cabinetry in a matte black stained oak and natural white oak for timeless contrast, paired with porcelain waterfall countertops for a marble-like look with maximum durability (read: wine-proof and dance-on-me ready). Alongside the island sits discreet storage that replaced the need for a formal sideboard, seamlessly tucking away essentials.
Breakfast Nook + Bar Zone
A custom banquette wraps into the kitchen’s “L,” creating a cozy breakfast corner for the kids and a built-in bar zone that showcases the client’s extensive whiskey collection. Open shelving and a vintage mirrored backsplash reflect light into the space and add a hint of glamour. Coming from the nightlife scene, the homeowner desired a display that would rival any of the restaurants and bars he finds himself in; we integrated the LED lights into the shelves to shine up thru the whiskey to create that warm amber glow.
Lighting + Layers
Above the dining table, we installed one of our all-time favorite vintage fixtures: the double Posa pendant by Florian Schulz. This fixture is one of my favorites that the client had spied in one of my past projects and was her first request when we were pulling this space together. The polished brass of the fixture adds the perfect amount of shine while still feeling like an industrial work light. The piece we landed on is a true vintage option and after months of auction watching and tapping our resources we were able to find the perfect piece in perfect condition. Over the island? Sculptural pieces by Katy Skelton, favorites of mine that I’ve been dying to get into a project that balance warmth with industrial edge, echoing the loft’s original character.
Finishes + Fixes
Alongside the island’s porcelain slab, we used durable white quartz for the counters and a dramatic veined marble backsplash behind the cooktop. I mix these materials to give the client the marble they desired but married with the user friendly aspects of the quartz. Relocating the risers meant some gas-line limitations, but after extensive research, we found a range with the right intake orientation that preserved our symmetrical layout. It’s those little problem-solving moments that make a renovation feel truly custom and are the details our office thrives on.
Final Thoughts
This kitchen wasn’t just an upgrade, it was a reorientation of the entire apartment’s soul. It turned a segmented floor plan into a warm, open home that reflects how our clients live, host, and raise their family today.
Coming up next is a look at the front of the apartment with a focus on one of my favorite spots in the remodel, the front hallway. We will also take a look at some of space planning that went into the space and how exactly we were able to create enough space for the family within the confines of the existing square footage.
View the full project portfolio feature here.
If you missed the first post about this loft transformation, click here.
Have a loft that you need help renovating? Let’s get together and find out how we can help.
