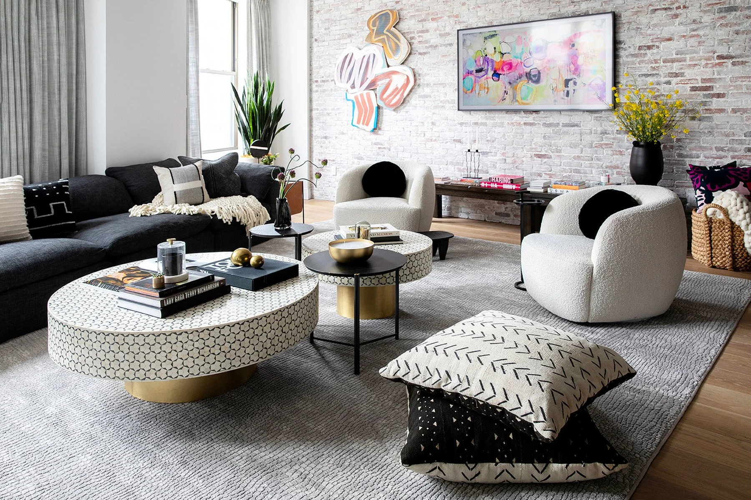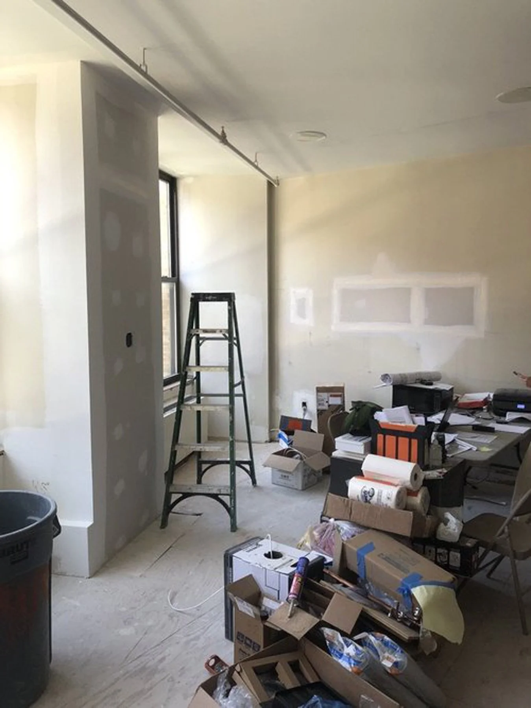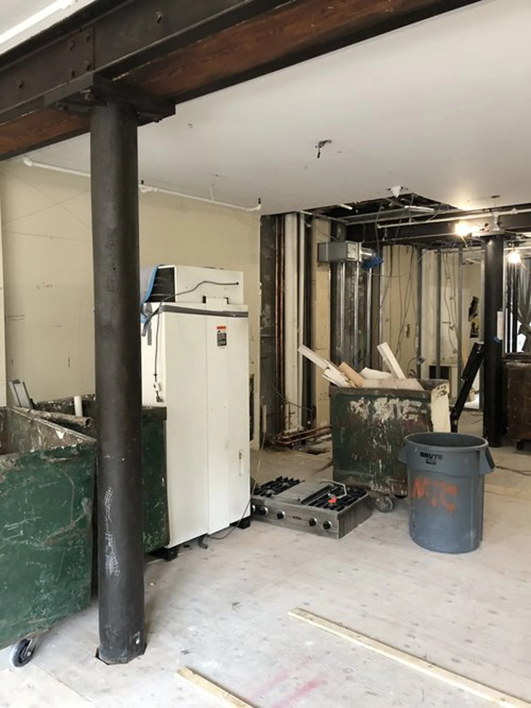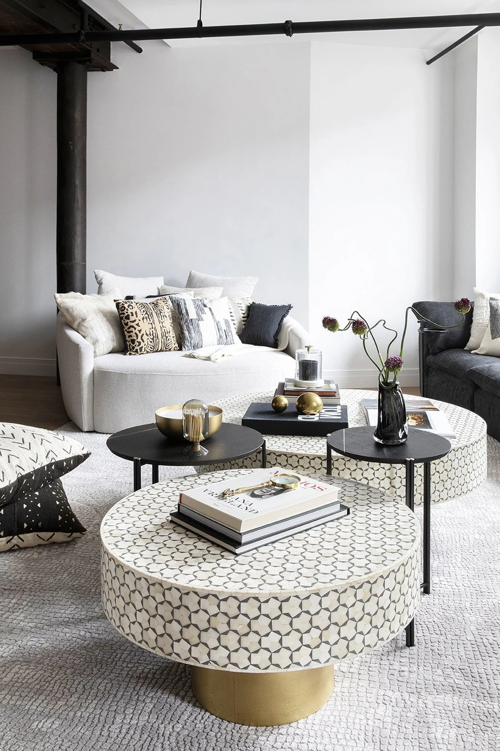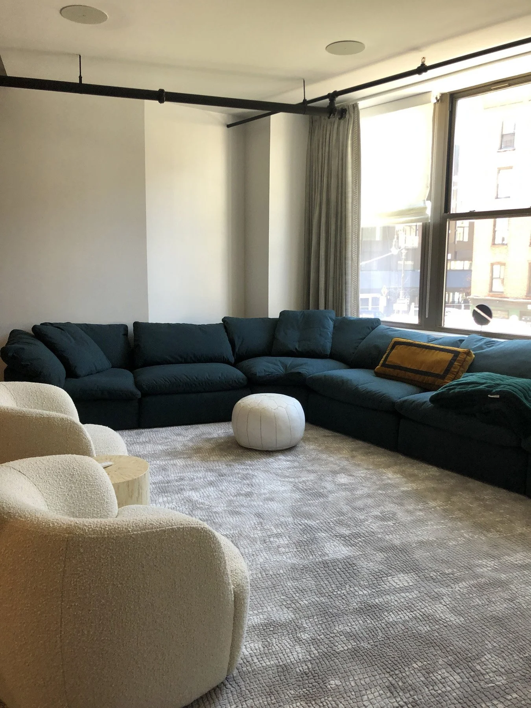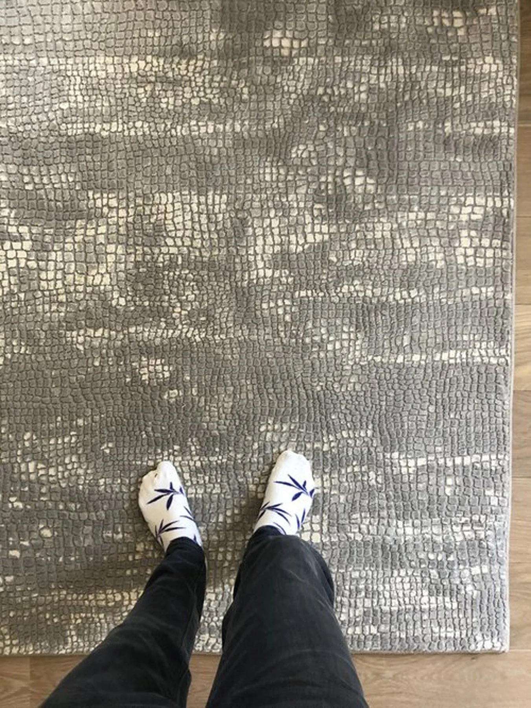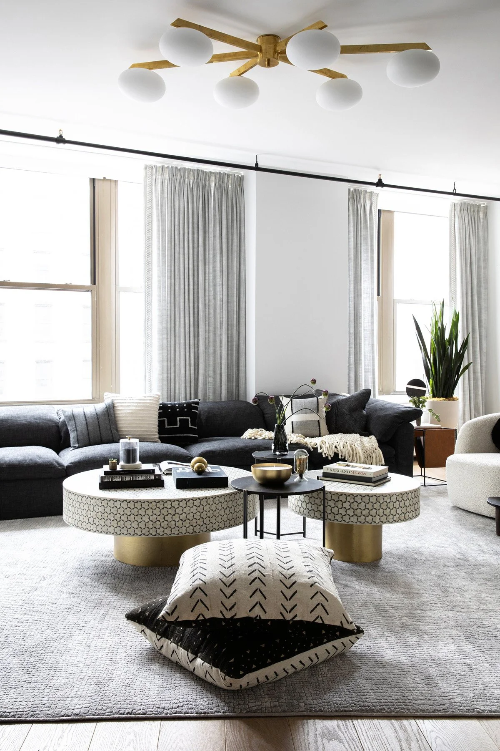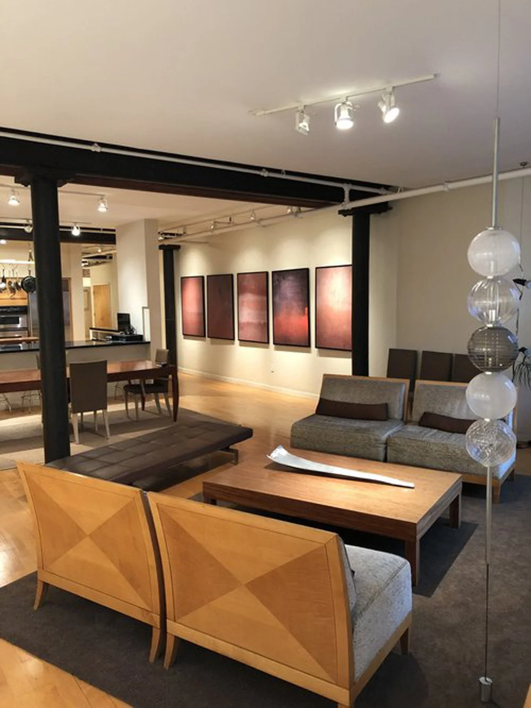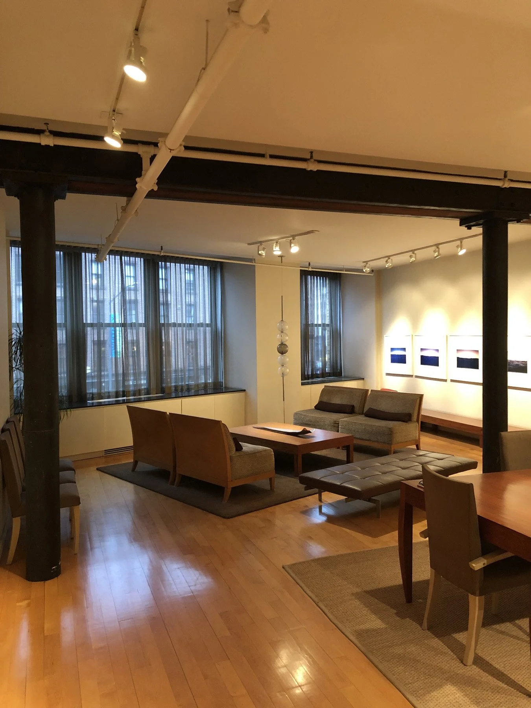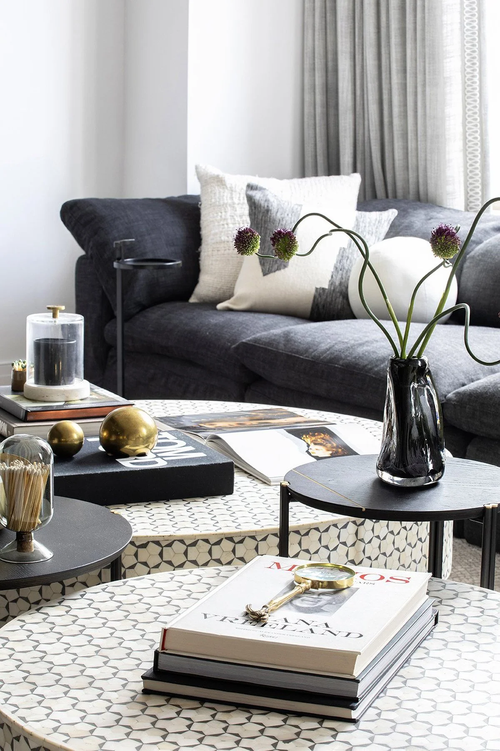NYC Loft Transformation (Part 1)
There's something magical about walking into a space and immediately seeing its potential. But sometimes, that potential is buried under layers of well-intentioned renovations from decades past! Such was the case with this late-90s loft in Manhattan's Meatpacking District—a space with incredible bones that just needed the right team to help them shine.
Intro
Our clients weren't just looking for a design refresh; they were preparing for a MAJOR life transition. The brief was clear: create a three-bedroom home that felt lived-in and sophisticated enough for dinner parties, yet durable enough for everyday family life, and honored the history of the apartment.
The space had all the industrial charm you'd expect from a Meatpacking District loft—soaring ceilings, cast iron columns, and that coveted downtown light. But much of its character was concealed behind layers of drywall and a dropped ceiling that made the grand space feel cramped and dark.
During our initial walkthrough with contractors, we made some thrilling discoveries: original brick walls hiding behind modern sheetrock and gorgeous antique beams trapped above that dropped ceiling. Our hearts raced at the possibility of exposing these architectural treasures.
Reality check: Budget and fireproofing regulations had other plans.
Space Planning With… a Trapezoid!
Here's where things got interesting. The living room's footprint was anything but conventional—think trapezoid rather than rectangle. This quirky shape, while full of character, presented both opportunities and obstacles.
The Constraint: An oddly angled space that fought against traditional furniture arrangements.
The Solution: We embraced the unconventional layout instead of fighting it.
Our Living Room Strategy:
Custom Comfort: We designed a modular sectional with removable slipcovers (because let's be real—nice sofas and toddlers can coexist with the right game plan). The modular design means pieces can be reconfigured for intimate movie nights or opened up when hosting friends.
Flexible Coffee Tables: Instead of one large coffee table, we created a cluster of movable pieces. Game night? Push them together. Toddler dance party? Slide them against the walls. It's furniture that works as hard as our clients do.
The Perfect Rug: Finding a rug for a trapezoidal room sounds like a design nightmare, but we turned it into an opportunity. A custom-cut rug perfectly fitted the space's unique footprint, grounding the seating area and making the unusual shape feel intentional rather than awkward. This is one of my favorite tricks; to use a broadloom area rug that is perfectly cut to fit, on site, which can go around and perfectly follow the angles of the room. Expanding the space and providing an area rug, without the worry of creating something bespoke.
Cozy Corner: Every family room needs a spot for quiet moments. We carved out a "cuddle chair" corner—perfect for morning coffee, bedtime stories, or just stealing a few minutes of peace.
Challenges and Changes.
Not everything went according to our initial vision. Those gorgeous original brick walls we discovered? Budget constraints meant full exposure wasn't feasible. But constraints often breed the most creative solutions.
We pivoted to thin brick veneer paired with limewash—giving us that authentic, aged texture without the structural complications or price tag. The result? Walls that feel historically rooted but work perfectly for modern family life. This brick veneer matches up perfectly with the original brick hiding behind the wall and the exposed brick in the front entryway. The limewashed finish provided a softness to the dark brick and allowed us to blend the new and old without worry.
One of our favorite details in the entryway came from an unexpected source: the homeowner's father sourced salvaged beams that we incorporated into the design. These personal touches—pieces with stories—always make a space feel more layered and meaningful.
Lighting Design.
In a loft with abundant natural light, evening ambiance becomes crucial. We anchored the main living room with a vintage brass fixture, one of my favorites and one that plays perfectly with the lighting in the dining room. A favorite element in the space that didn’t make it to the photoshoot was the custom, vintage inspired articulating sconce over the back of the sofa. One hard-learned lesson: that gorgeous sconce we fell in love with? It started pulling away from the wall post-installation - we found out that the contractors didn’t have it anchored to anything, even after reviewing the specs and seeing the fixture in person. Sometimes even the most experienced teams learn new tricks about proper blocking and anchoring. It's now a permanent note in all our drawing sets—and a reminder that even seasoned designers are always learning.
Styling Details.
After installation comes a favorite part: the styling - this is what helps to pull the entire space together. We returned weeks later, after the clients have had a chance to move in and settle, to layer in the final touches—fresh florals, carefully curated books, and those personal accessories that make a house feel like home. It's in these final details that a space truly comes alive. This was accomplished with the help of a styling pro and utilizes the owners' things as much as possible. Providing a polished and edited version of their home. I love to provide the clients a copy of some of my favorite images of their home fully styled and edited upon completion. Giving us all a fun trip down memory lane.
The result? A living room that seamlessly transitions from Saturday morning cartoons to sophisticated dinner parties—exactly what our clients needed for their next chapter.
Ready to see how we tackled the kitchen and dining areas? Stay tuned for Part 2, where we'll dive into the full floor plan rework and reveal how we gained that crucial third bedroom without sacrificing the loft's open, airy feel.
View the full project portfolio feature here.
Have a loft that you need help renovating? Let’s get together and find out how we can help.
